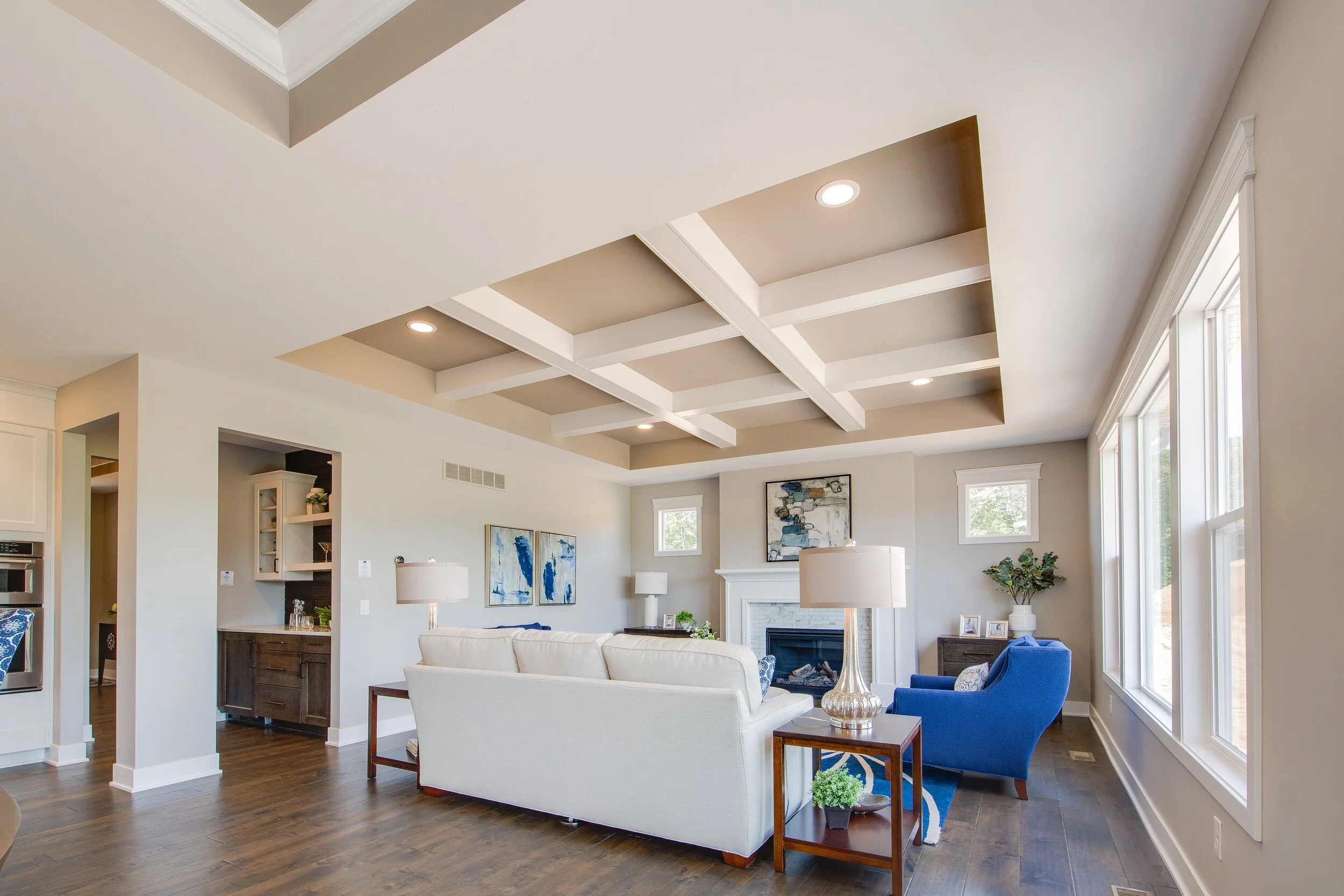
COVID-19 has been the talk of the year, and has affected nearly every part of our lives. With that, we’ve had to make adjustments on the way we do most everything, and new construction is no exception. We had the chance to interview Jack and Katie to get their thoughts on how COVID-19 has changed homes and floor planning moving forward.
How has COVID-19 affected the building industry?
Overall, people are more focused on their homes because they are living, working, schooling, and everything else in their home. As clients think about a new home, they are considering needs and wants for being in this space for everything. These last 12 months have really accelerated innovation and changes that may have occurred over 10 to 20 years. We are seeing a lot less formal spaces in homes, and seeing more technology based features as more family members are using Wi-Fi at the same time.
How do you feel that floor planning specifically has changed?
As mentioned, less formal and traditional spaces are opted for, but there’s a huge focus on office spaces, work from home spaces, and homeschooling spaces. We’re also seeing at home gyms become a priority, and technology is more important than before as it’s crucial that certain locations in the home have great internet connection. In general, clients are focused on making their home a better environment.
In the future, we can see hobby spaces such as craft rooms and home theaters become more valuable in homes so that people have a getaway room inside of their home. Outdoor living environments will become more important so that people can get outside when the weather is nice! We have seen an increase in requests for accessory buildings. Pole barns, sheds, and detached garages may become a valuable option for space that is away from home. Some may opt to use this space as an office, classroom, or even a gym space.
What is AVB doing to adjust with the floor planning changes we’re seeing based on COVID-19?
As a custom builder, we work with clients to design their home around their lifestyle. With that, we are putting more focus on flexible and den spaces that can evolve as family needs change. While some kids are fully virtual right now and others are heading to school, the need for classroom space may be more prevalent even when kids can go back to school full time. We’re also seeing many companies requiring employees to work from home rather than go in to the office. Ultimately, our question when working with our clients is what floor plan and design will help work the best for their lifestyle? We can help create the space specifically to them.
Thanks to Jack and Katie for sharing their insight on the future of floor planning!
👋 We're here to help.
Ask questions. Schedule a personal tour.



