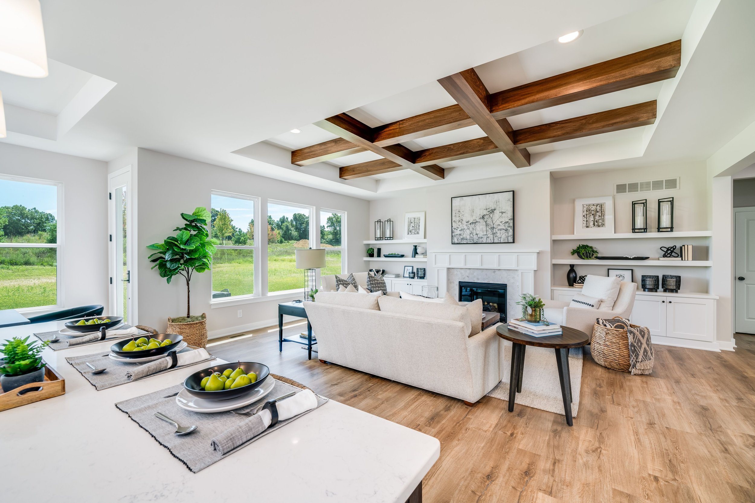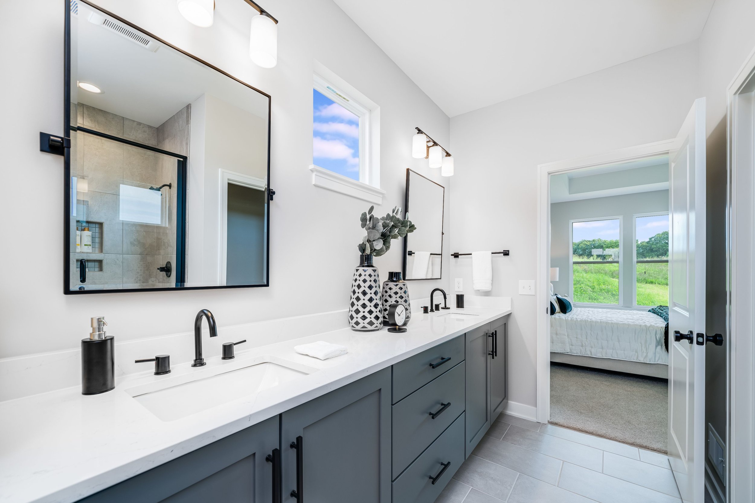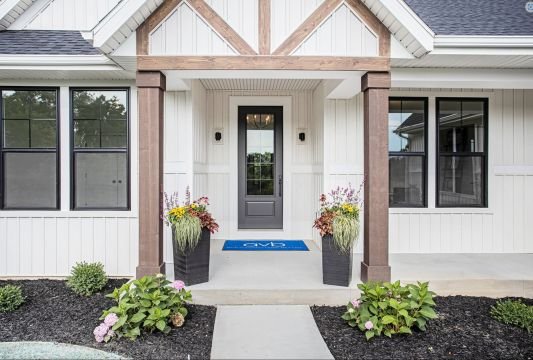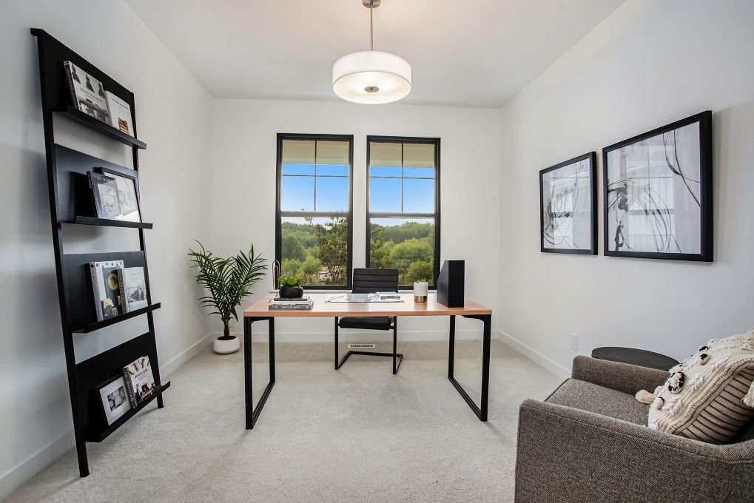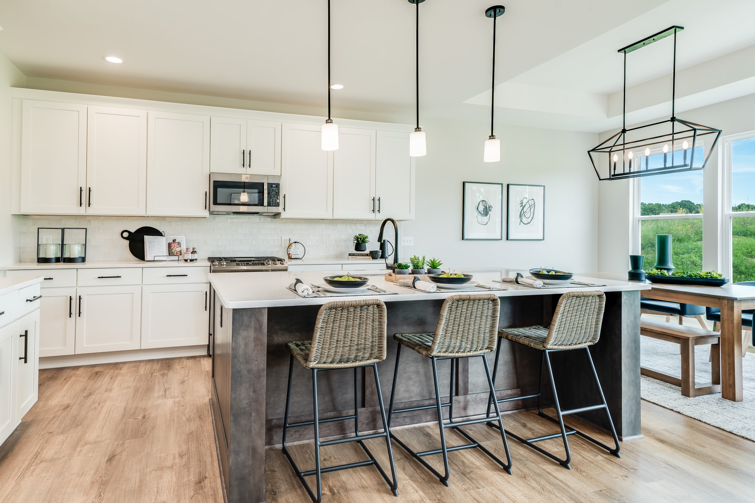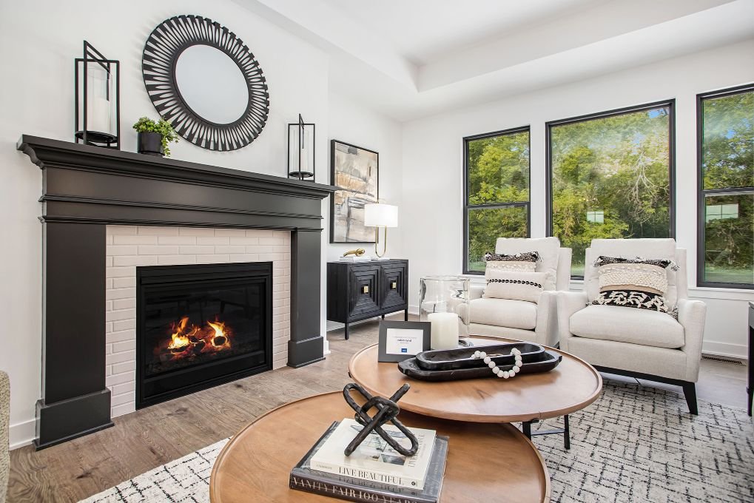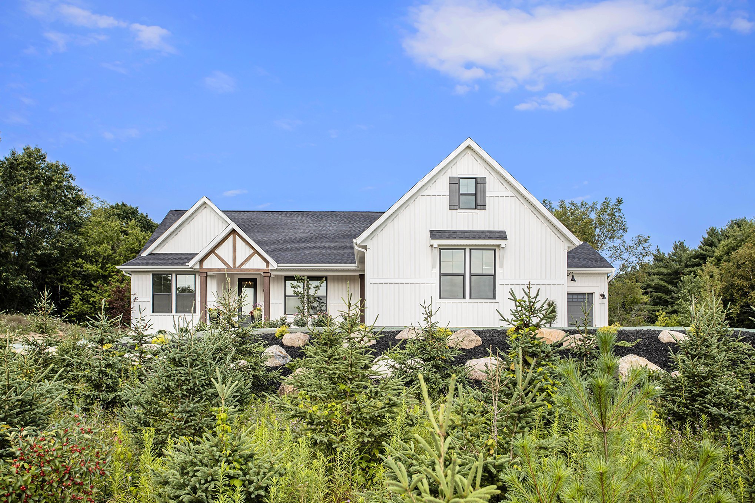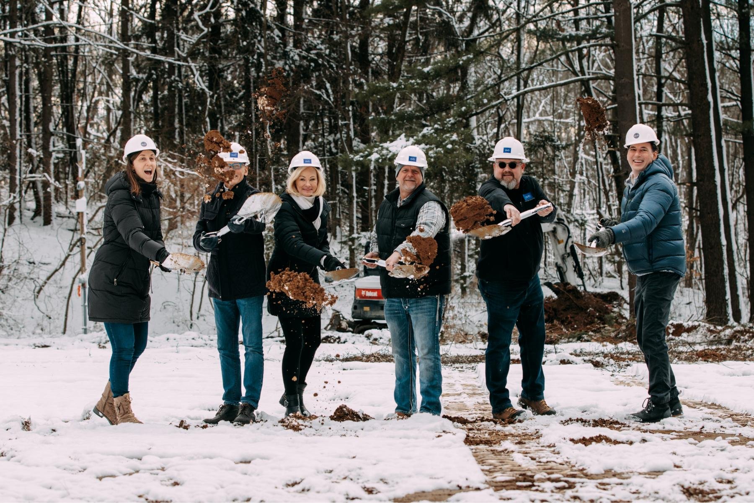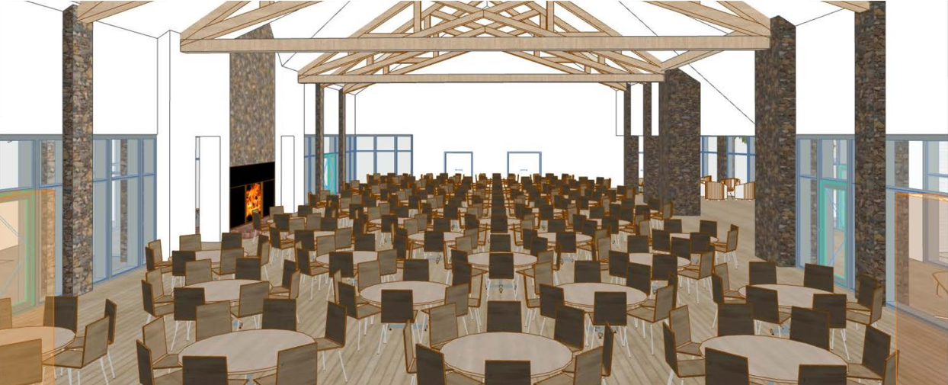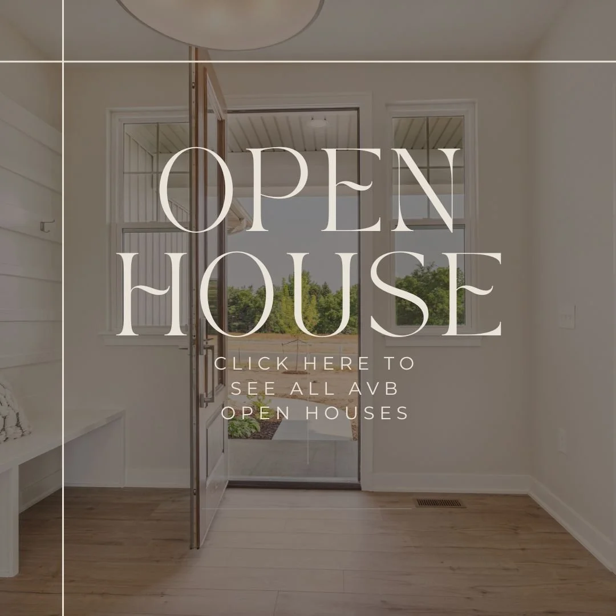
December 2023
Top Floorplan of 2023!
This floorplan is a harmonious blend of sophistication and practicality - no wonder it was the top choice of our clients! The thoughtful design offers a seamless open-concept layout, with the heart of the home being a spacious living area that effortlessly flows into a modern kitchen, perfect for both daily living and entertaining guests. The primary suite provides a private oasis with ample space, a luxurious en-suite bath, and a walk-in closet, creating a retreat within the home. Two additional well-appointed bedrooms offer versatility for a growing family, a home office, or a cozy guest room, ensuring this ranch floorplan meets the diverse needs of today's homeowners.
Ask how you can build your own custom Aspen home or CLICK HERE to see the available Aspen floorplan in the Turning Stone neighborhood.
More Popular AVB Floorplans
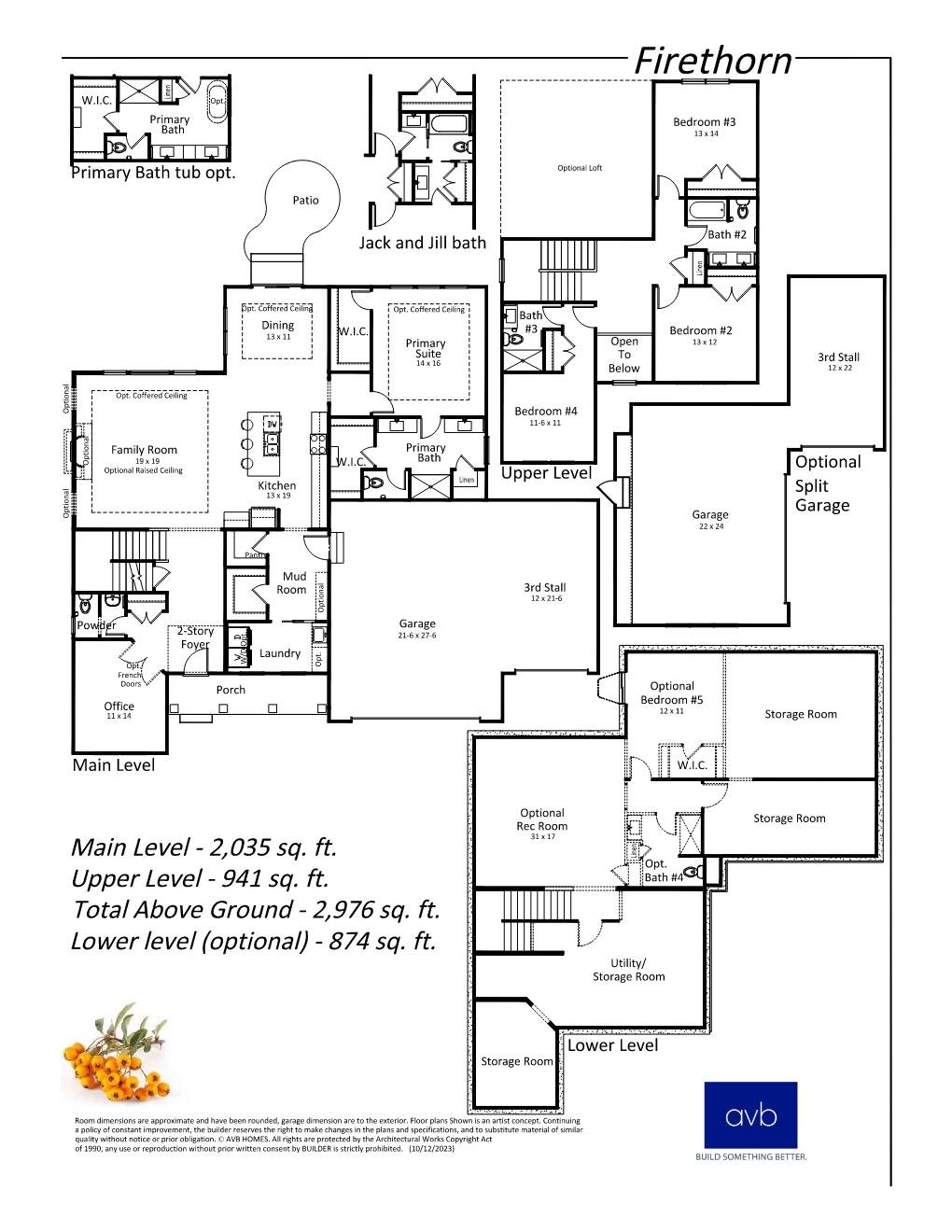
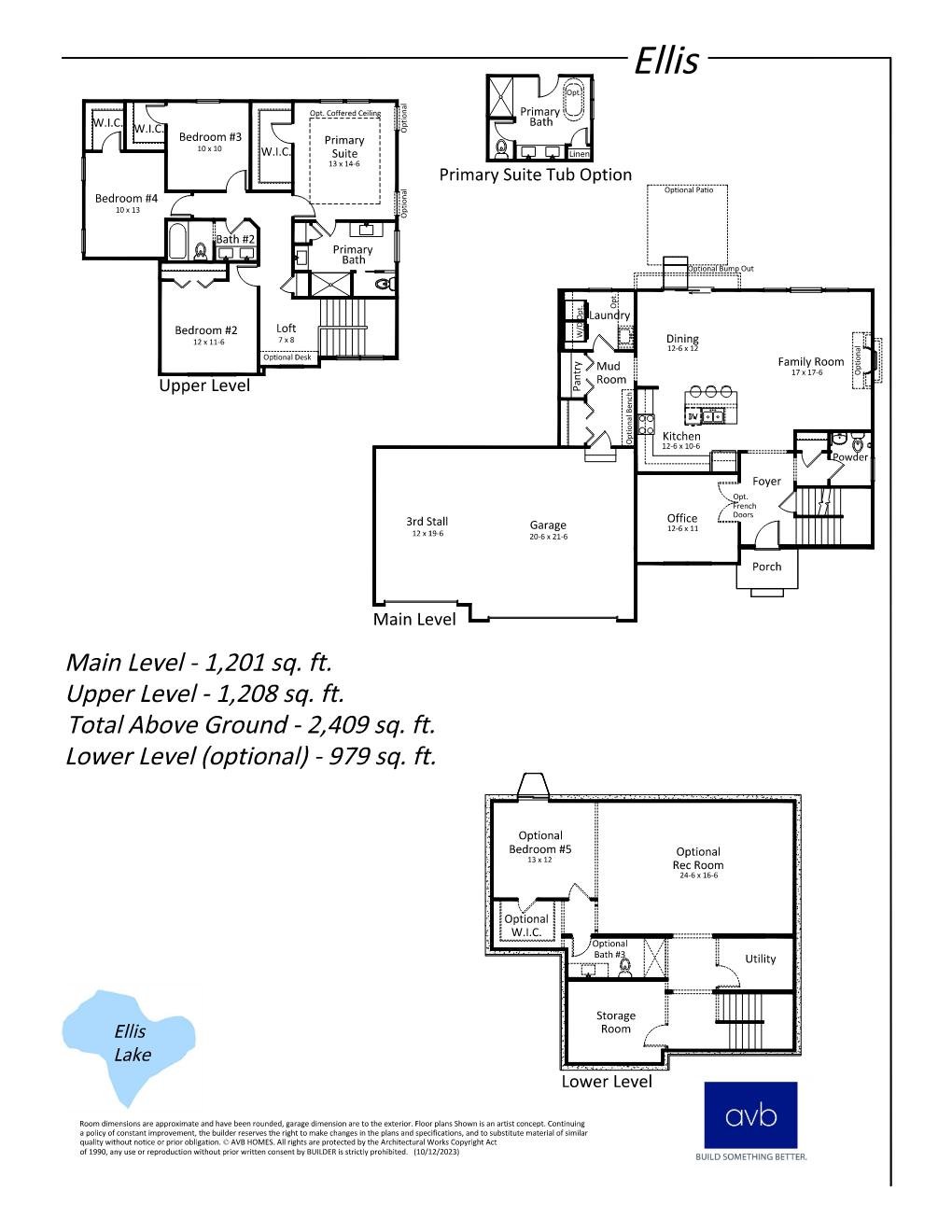
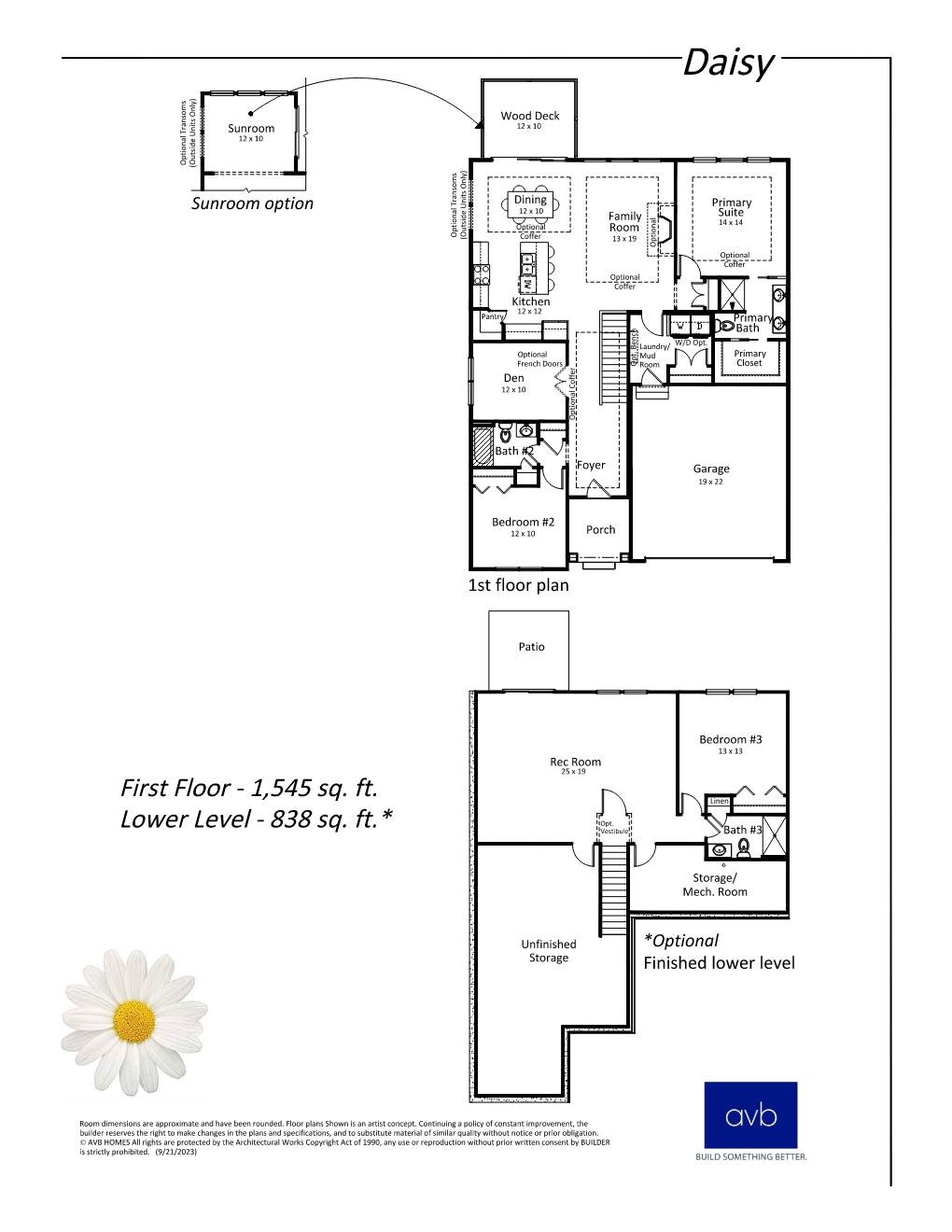
Celebrating Garezers: Our Last Groundbreaking of the Year
Both the snow and the dirt flew this December season at Garezers Latvian Center during the groundbreaking celebration for their new multi-purpose building. Between holiday traveling we were able to gather the Garezers team, AVB Construction team, and Intersect Studio Design team, for some hot drinks and a photo op to commemorate the start of this new project and the new year ahead for Garezers. This brand new 8,100 square foot building will serve as a dining area and social gathering space for people to rejoice in. The simple yet elegant and timeless design of this space will last for generations to come.
Neighborhood Spotlight: The Ranch at Hidden Lake
Welcome to The Ranch at Hidden Lake, a picturesque neighborhood nestled in the heart of Richland, MI. This community offers a perfect blend of natural beauty and modern convenience. Surrounded by lush landscapes, a serene lake, and mature trees, The Ranch at Hidden Lake provides a peaceful retreat for residents seeking a tranquil living experience.
Featuring thoughtfully designed roads and common areas, spacious home sites that average 1.5 acres, and the opportunity to build custom carriage homes. Residents enjoy the charm of small-town living while having easy access to nearby amenities, Gull Lake schools, and parks.
The Ranch at Hidden Lake is more than just a neighborhood; it's a community that fosters a sense of belonging. Neighbors become friends, and the inviting atmosphere encourages a close-knit lifestyle. Whether you're taking a stroll along tree-lined streets, enjoying the scenic views of Hidden Lake, or participating in community events, The Ranch at Hidden Lake offers a warm and welcoming place to call home.
Come and experience the tranquility and charm of The Ranch at Hidden Lake, where every day feels like a retreat, and the beauty of nature is right at your doorstep.
Contact Amanda Marshall to get more details on what homes are available to purchase or custom-build your dream home.
2023 Wrap Up: Completed Projects
With the year wrapping up, we would like to take a moment to reflect on all of the wonderful projects our team has completed in 2023! We are so thankful to all of our clients who allow us to fulfill our passion for building great places to live, work, and learn, and cannot wait to see what 2024 brings.
Design Corner: Top Colors of 2024
Tour Available Homes!
From Everyone Here at AVB
We appreciate your support, partnership, engagement, and kindness this year and every year.
Cheers to a joyous holiday season and a very happy New Year!


