





















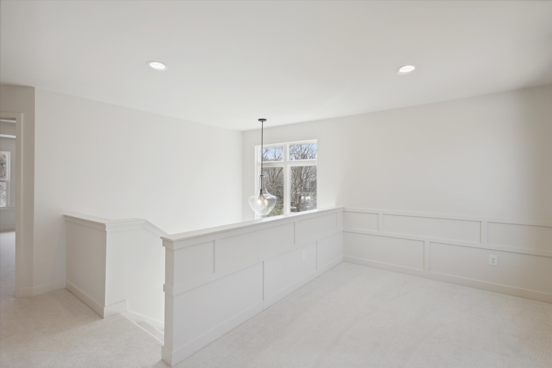





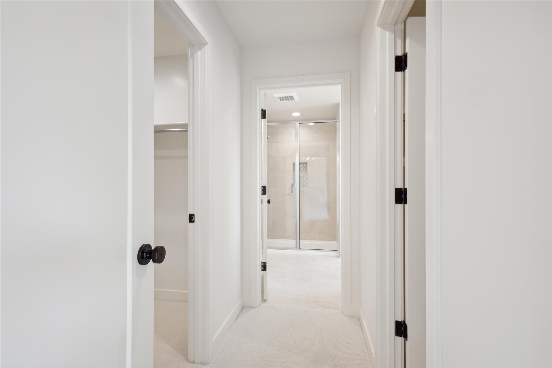
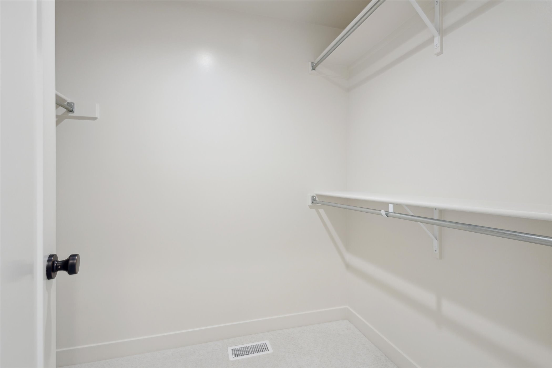
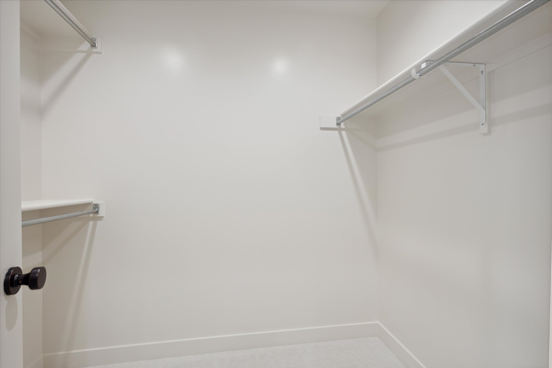


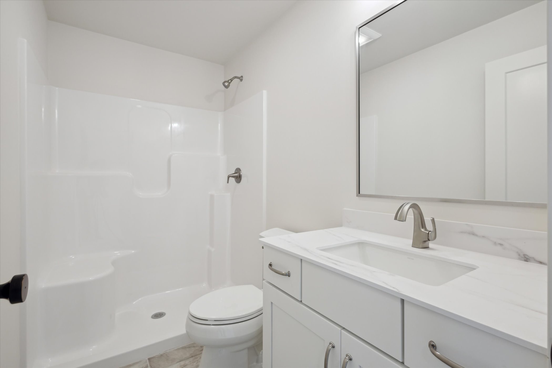
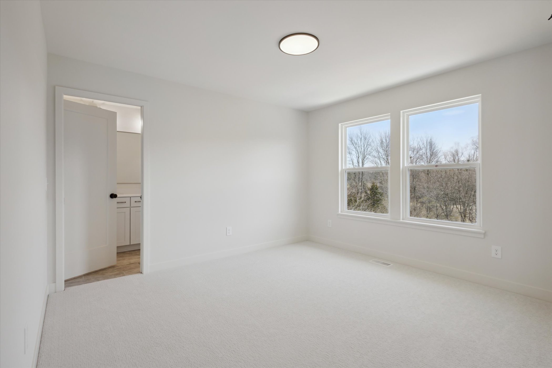
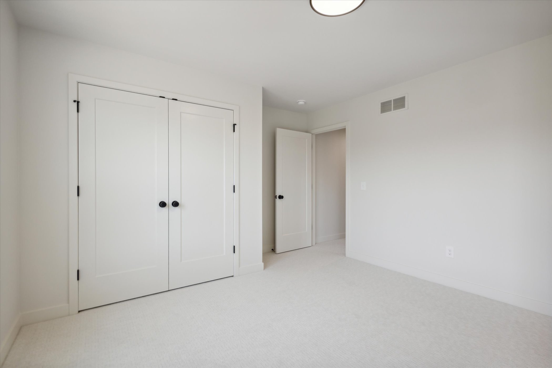
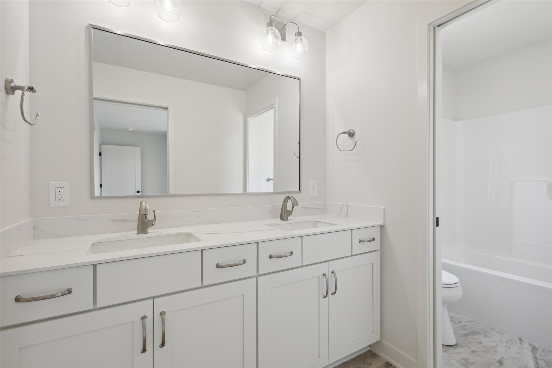
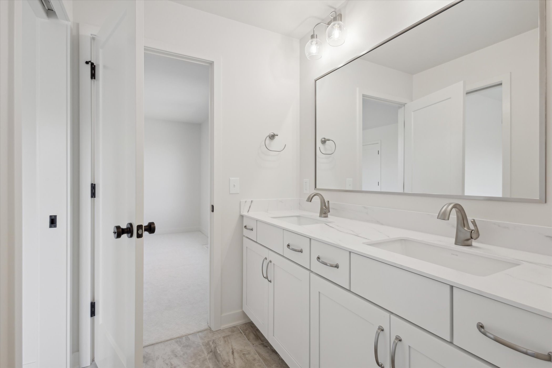
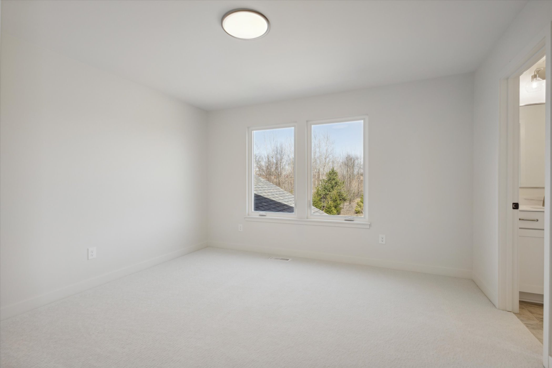

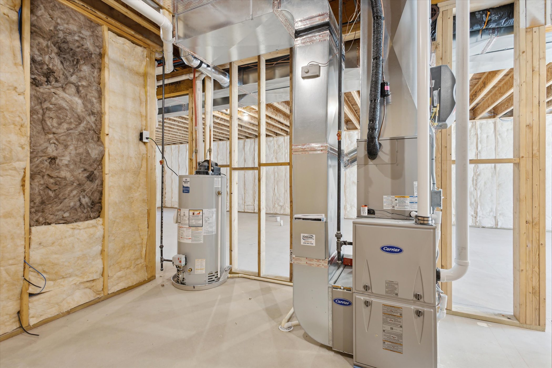
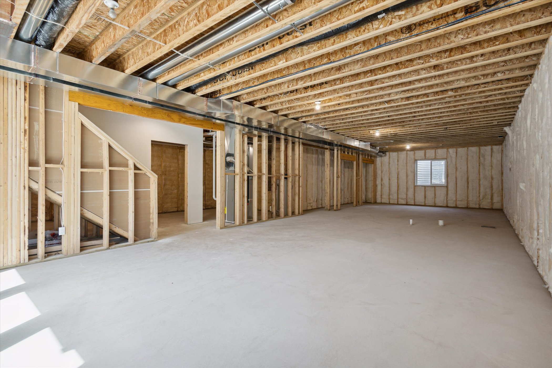

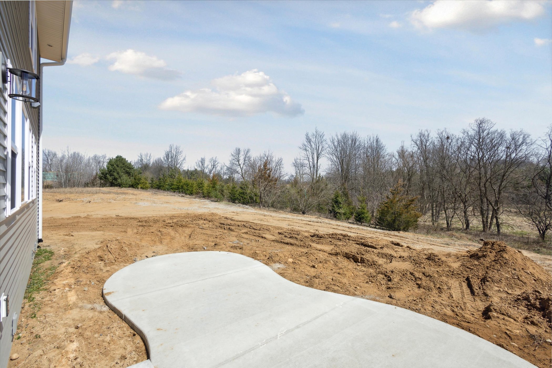


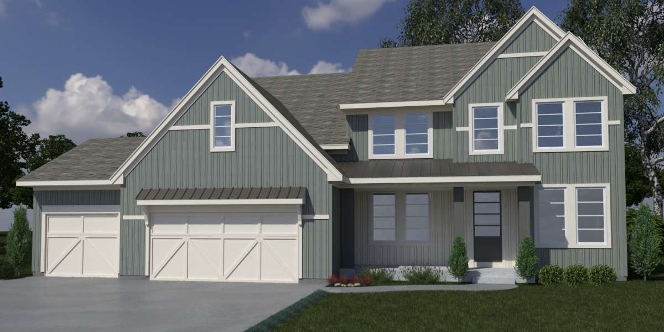
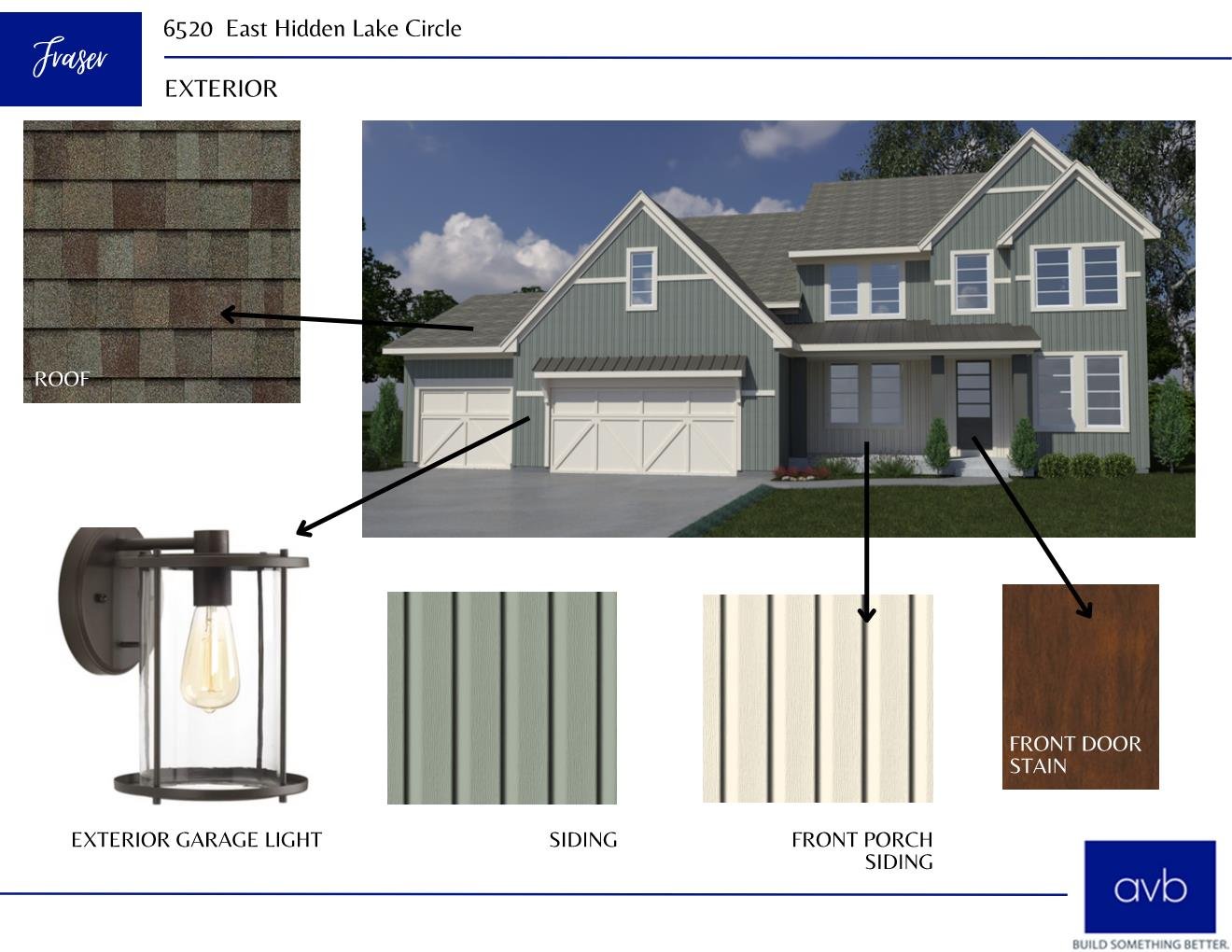

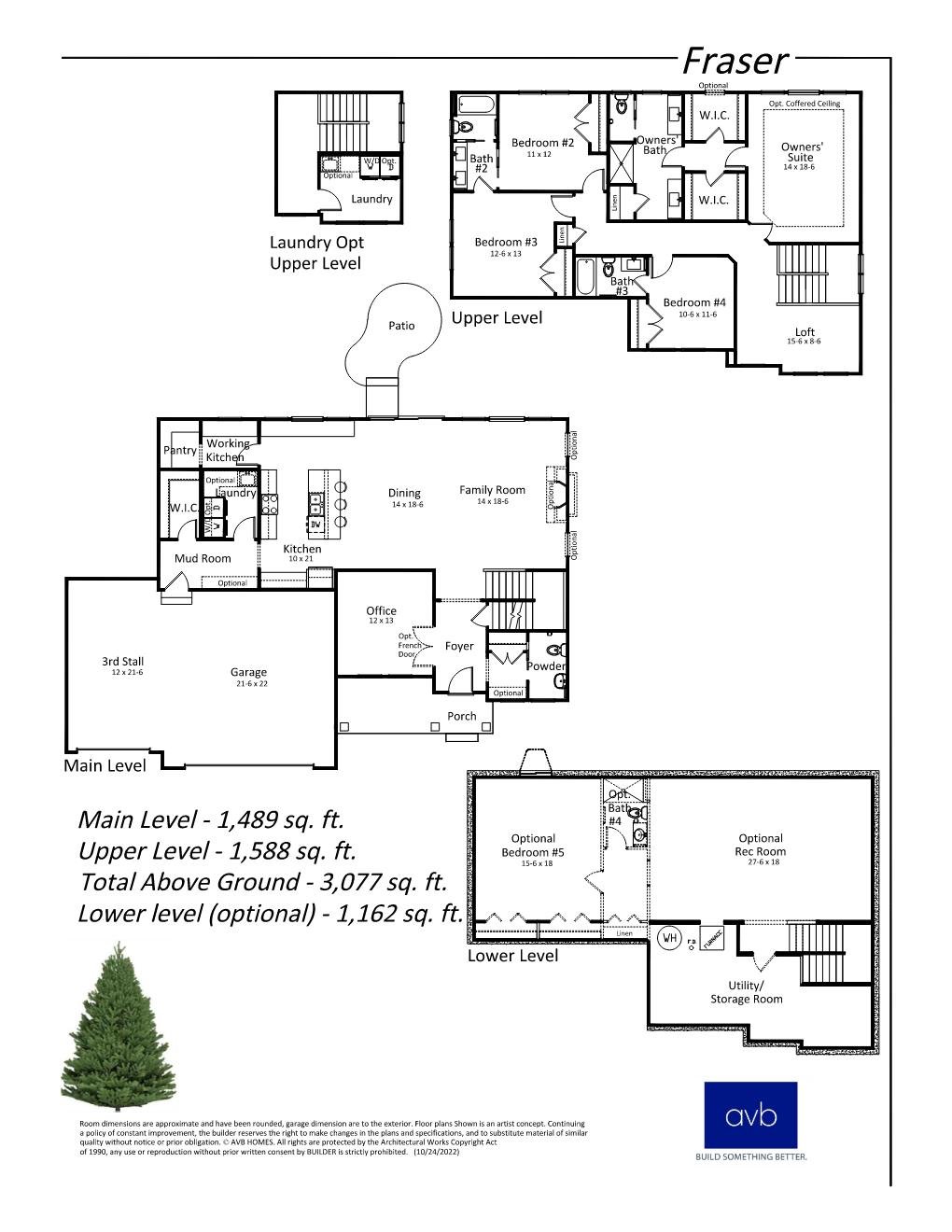


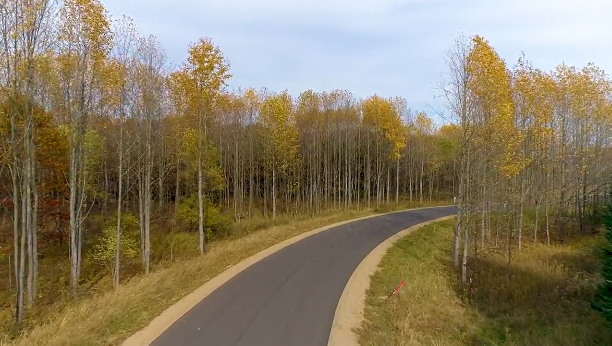
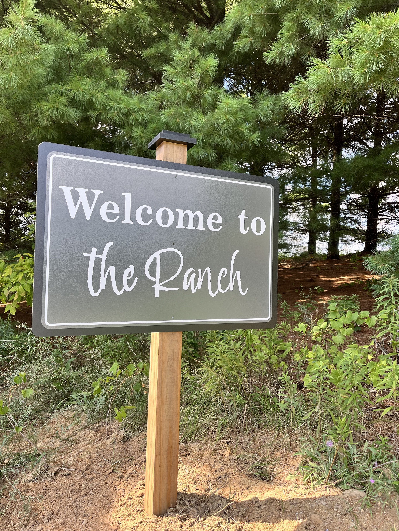
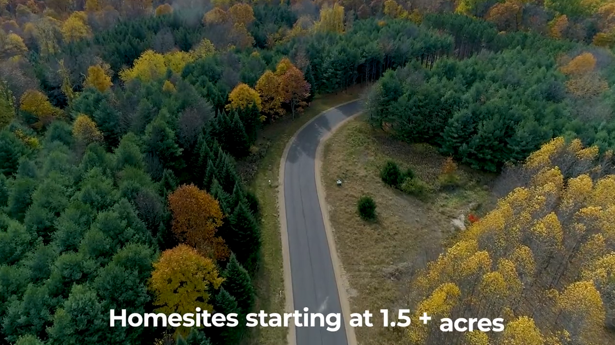
Request a virtual or in-person appointment to view under construction homes.
6520 East Hidden Lake Circle
Upcoming Open Houses
We are now scheduling personal tours to view model and under construction homes.
No events are scheduled in this community at this time, but that may change. View all open houses and events, check back soon, or:
About
Map & Directions
About Ranch at Hidden Lake
Richland
- Gull Lake Community Schools
4 Bedroom
3.5 Bath
3,077 sq. ft. (Floor Plan)
$834,900 - PENDING
PENDING!
Incredible New Floorplan! Nestled in the heart of the picturesque Ranch at Hidden Lake neighborhood, this exquisite new home boasts a cutting-edge floorplan designed to elevate your lifestyle. With 4 bedrooms, an opulent owner's suite, a grand kitchen, and an array of elegant features, this residence defines the art of contemporary living.
As you step through the entrance, you'll be captivated by the spaciousness and sophistication that defines this home. The heart of the house is the expansive open-concept kitchen, where culinary dreams come to life. The chef-inspired kitchen is a masterpiece, featuring a large island that serves as both a focal point and a gathering place for friends and family. You'll find it perfect for casual dining, morning coffee, or hosting gourmet soirées.
The family room, awash in natural light, offers an inviting ambiance for cozy evenings by the fireplace. Whether you're curled up with a book or entertaining guests, this space exudes warmth and charm. Nearby, the office with elegant French doors beckons for productivity and focus, allowing you to work from home in style and comfort.
The upper level feels like a retreat with all four bedrooms and a loft. The rooms consist of 2 rooms sharing a Jack & Jill bath, a princess suite, and a large primary suite. But the true gem of the primary suite is the lavish en-suite bath, a personal sanctuary where you can unwind and rejuvenate. Pamper yourself in the custom tiled walk-in shower and relish the convenience of his and hers walk-in closets, ensuring that your wardrobe is always impeccably organized.
This home's innovative floor plan is designed to harmonize both form and function, providing a seamless blend of contemporary aesthetics and everyday practicality. From the sleek architectural details to the carefully curated finishes, every aspect of this home has been thoughtfully designed for the discerning homeowner.
Outside, the landscaping and outdoor living spaces are an extension of the home's beauty, offering endless possibilities for relaxation and entertainment. Whether you're hosting a barbecue on the patio or enjoying a quiet evening under the stars, this residence has it all.
Please contact us with any questions!
Like this home, but need a few changes? Build a custom home from the ground up in Ranch at Hidden Lake.
👋 We're here to help.
Ask questions. Schedule a personal tour.

