
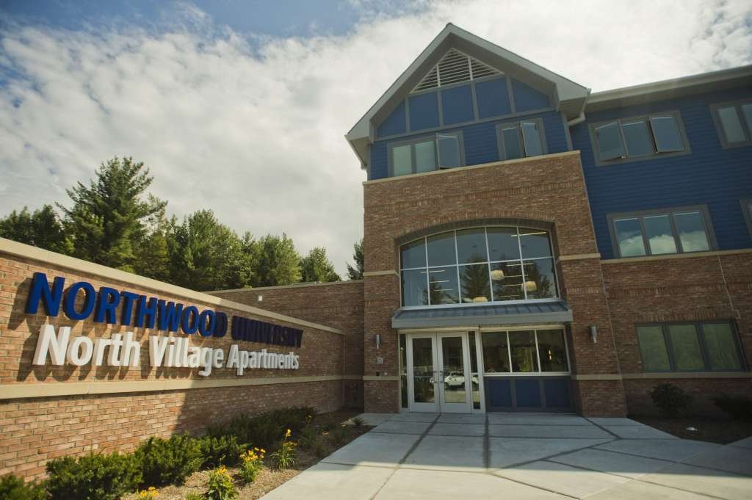
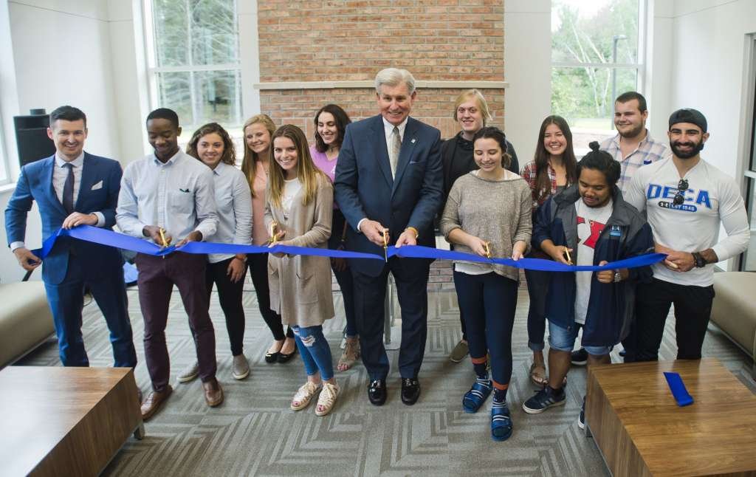
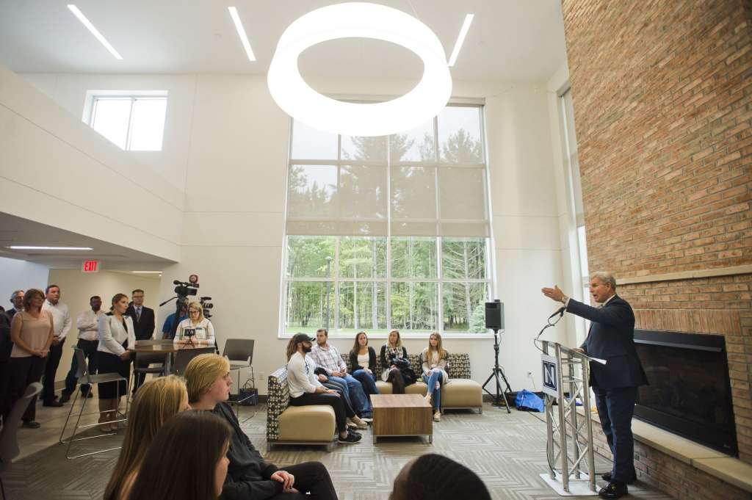
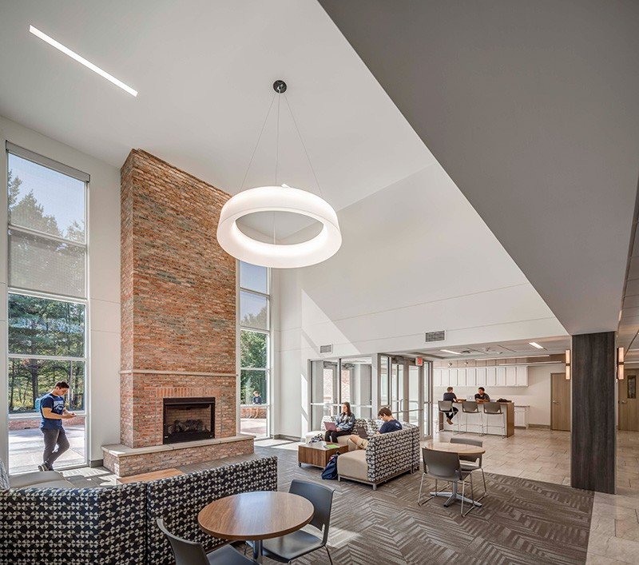
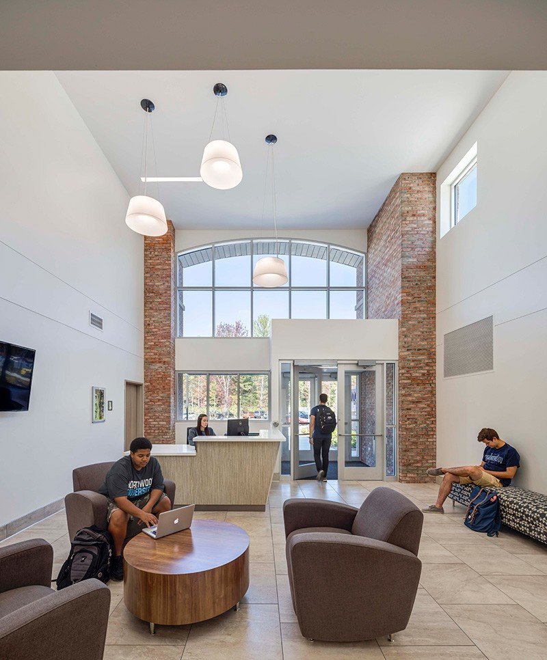
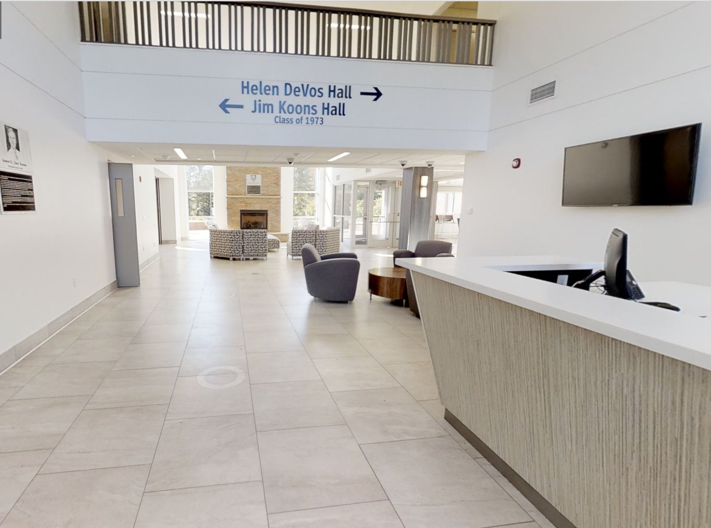




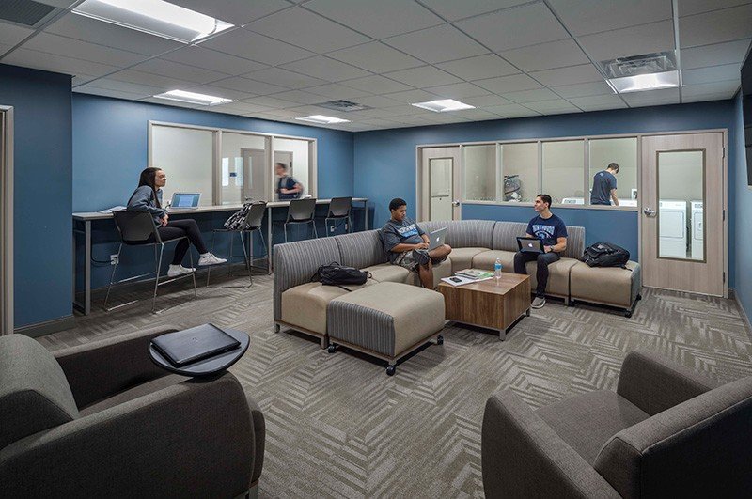
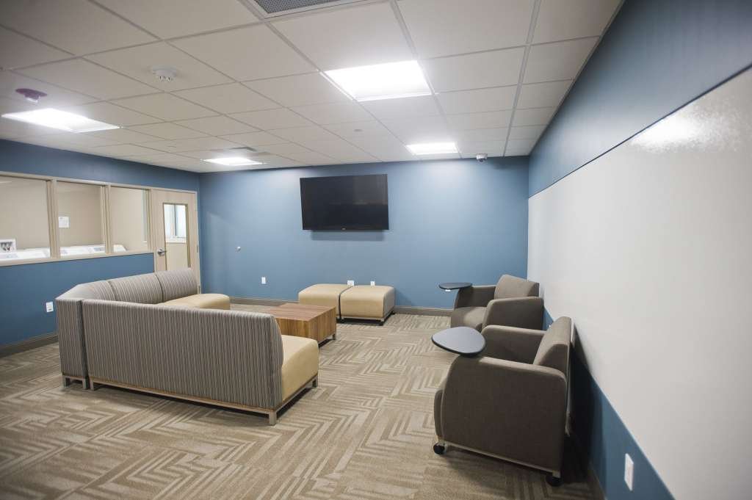

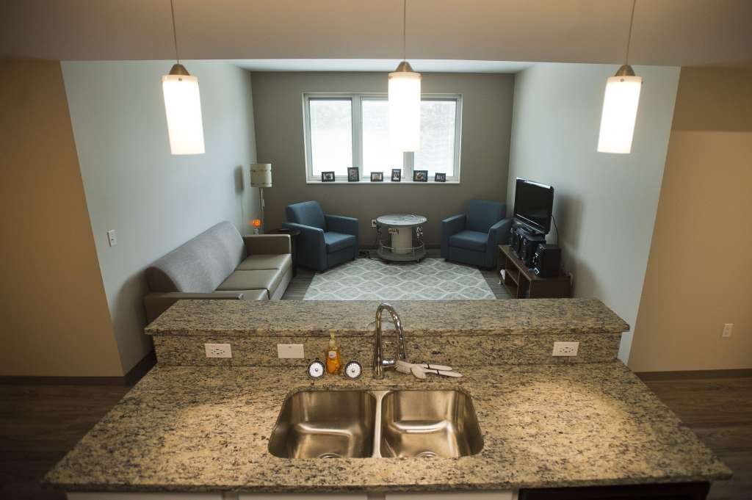

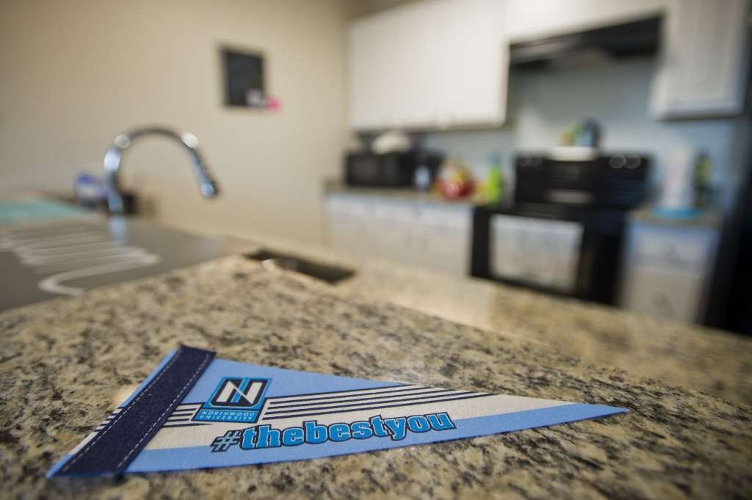
Northwood University: North Village Apartments
Have a Similar Project?
Contact us about the construction of your project or for more information about this or other past projects.
About
Location: Midland, MI
(Map)
Size: 156,500 SF
Architect: TowerPinkster
This new 156,500 SF project replaced the university’s existing South Village Housing complex with stylish new 21st-century apartment-style living for students. This is the first new housing facility to be built in 37 years on campus and the three-story complex is located in the natural wooded setting on the campus of Northwood University.
The 117 units can house upwards of 160 students in a mix of 2, 4, or individual bedroom options. Each unit features open floor plans including oversize bathrooms, a living area, nine-foot ceilings, and full kitchens with granite countertops. Complex amenities include a main floor lobby with a gathering area, study lounges, and laundry facilities.

