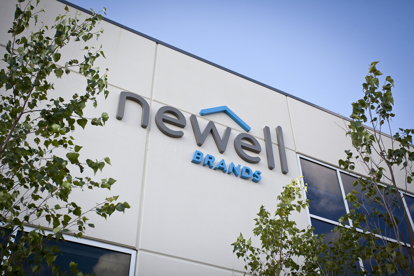
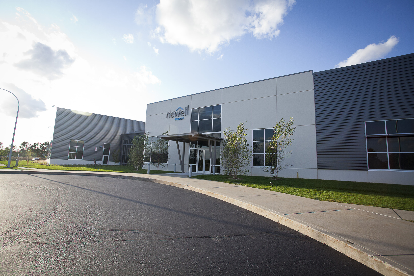
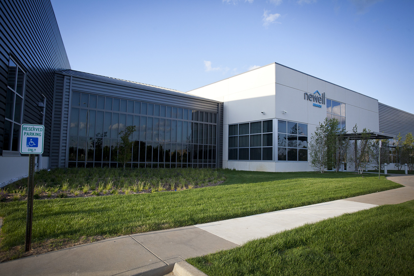
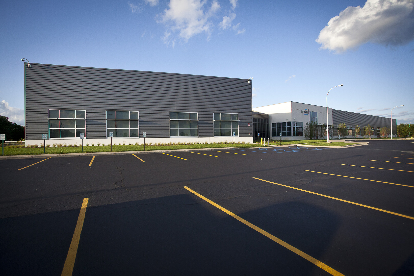
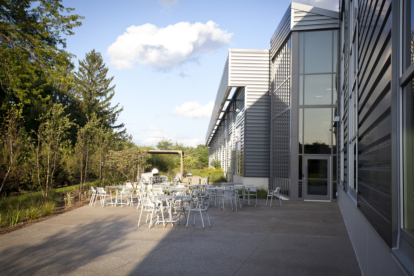
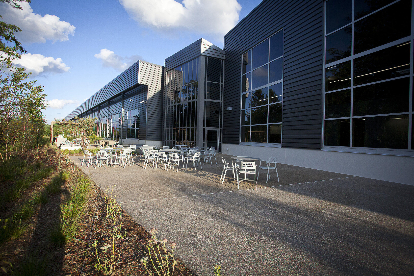
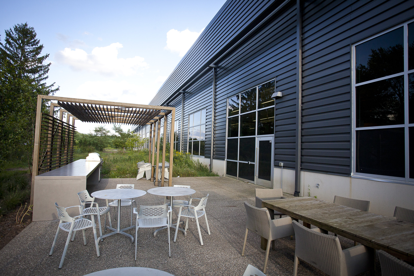
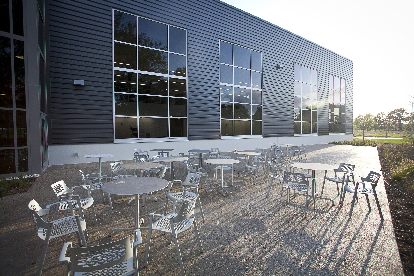
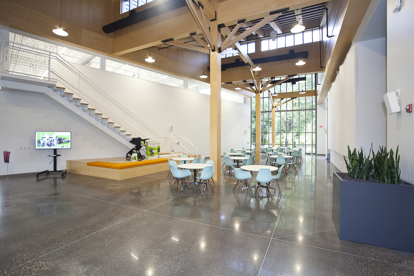
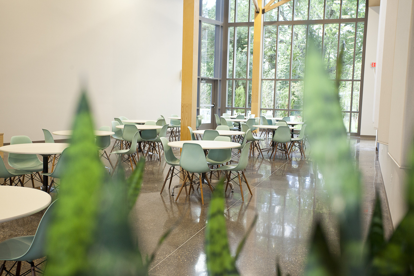
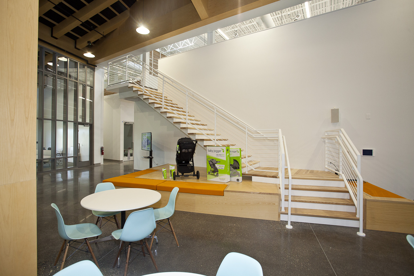
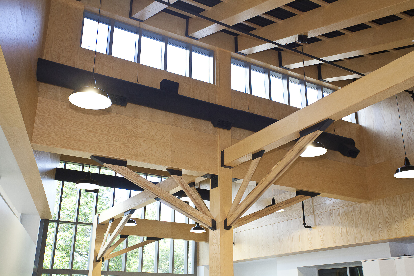
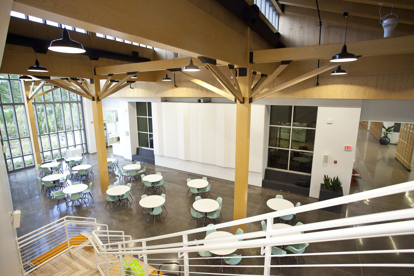
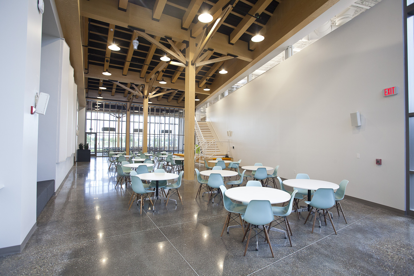
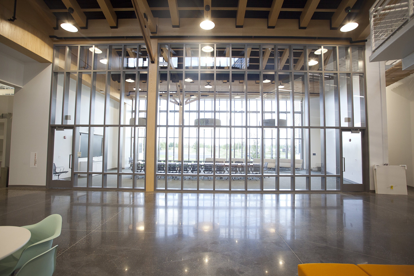
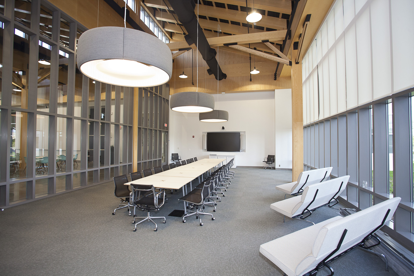
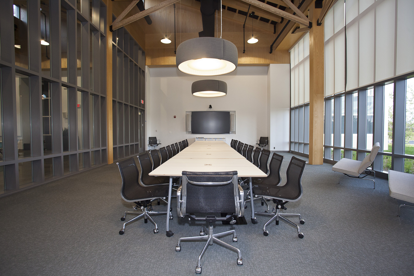
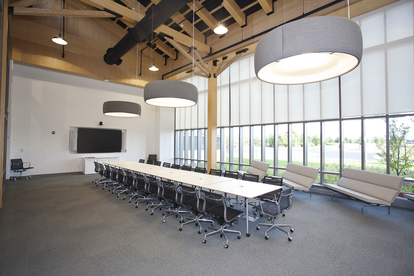
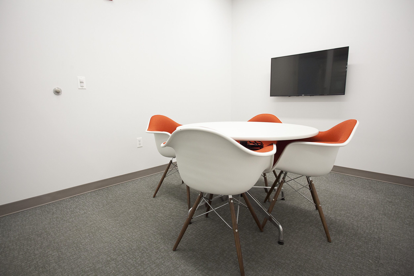
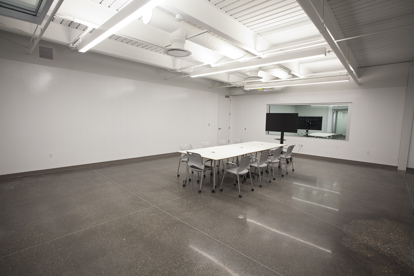
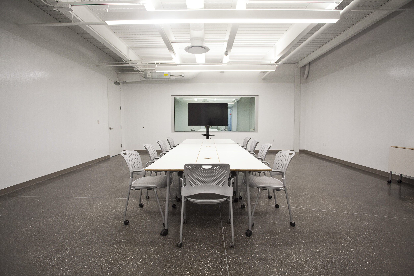
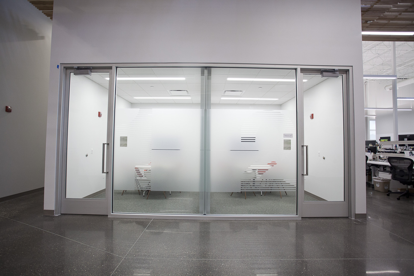
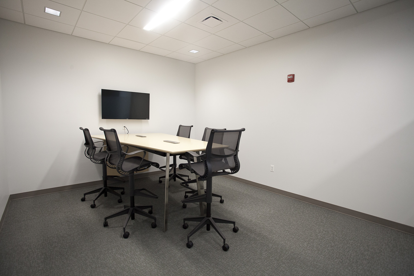
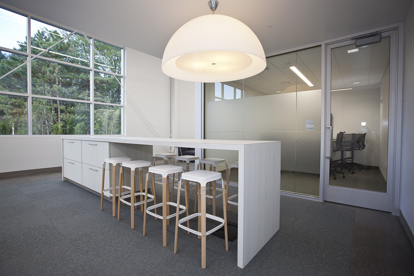
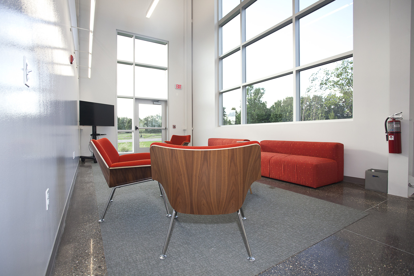
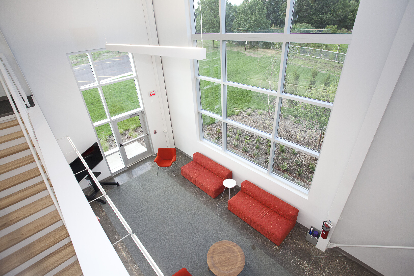
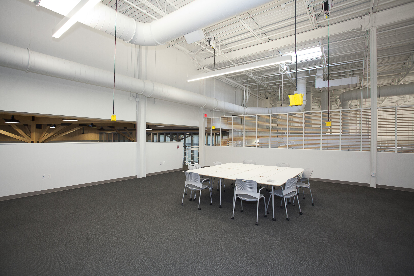
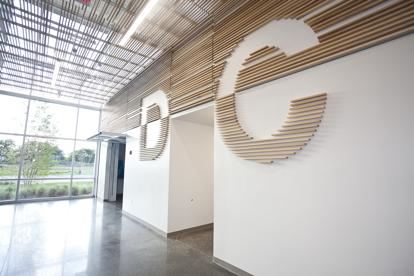
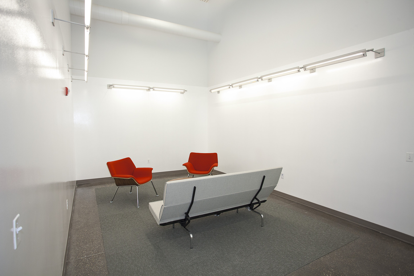
Newell Brands International Design Center Addition
Have a Similar Project?
Contact us about the construction of your project or for more information about this or other past projects.
About
Location: Kalamazoo, MI, 49008
(Map)
Size: 23,000 SF
Architect: Abonmarche; Perkins & Will (Interior Design)
After AVB’s successful completion of the 40,000 SF Newell Brands International Design Center, AVB was reselected to partner with Newell Brands to construct the Design Centers new addition.
The addition features state-of-the-art design elements such as one way glass installed in the immersion rooms for product testing. The paint used is both magnetic and white board marker compatible to help promote creativity. Ash wood, a prominent design element in the first phase, was incorporated into the addition as well. The immersion rooms, for the design teams of various divisions of the company to compare and develop products, were denoted by the same ash wood slat design found in the first phase. Ash wood was also used to wrap the structural columns and ceiling beams of the addition.
The collaboration-inspiring open floor plan also features huddle rooms, open office area, a feature conference room, common assembly space, and a mezzanine. The mezzanine is made up of open office space and product testing areas.
The first phase remained occupied throughout the construction process. AVB successfully completed the innovative space on time and on budget.

