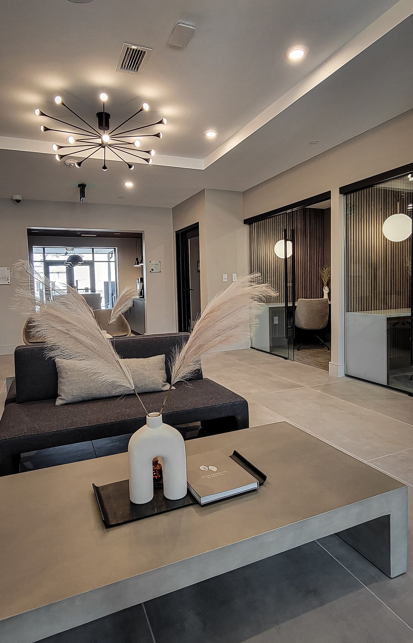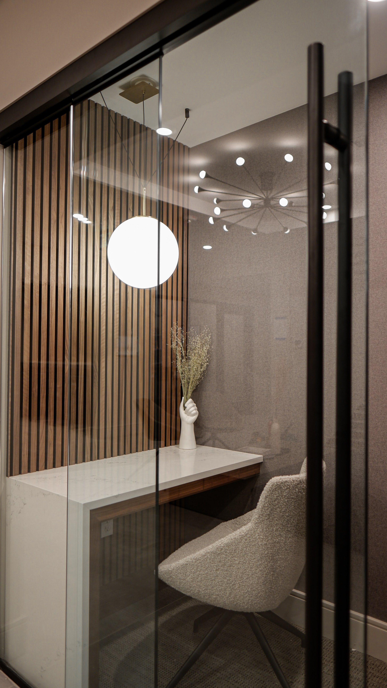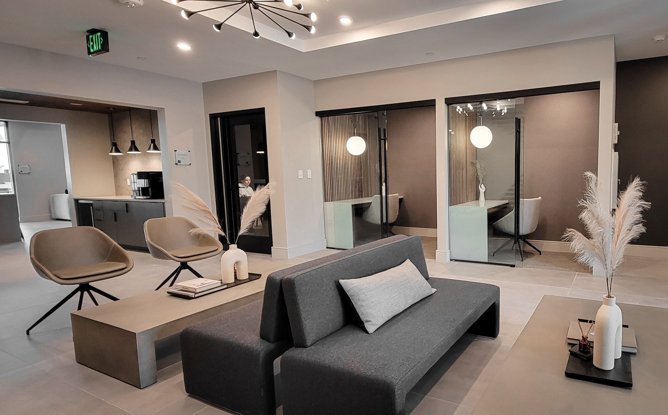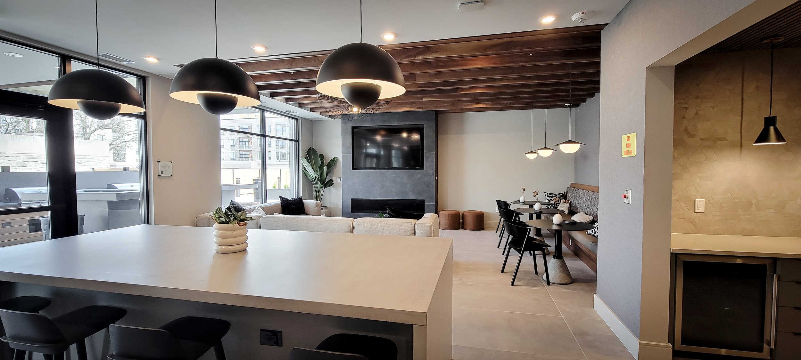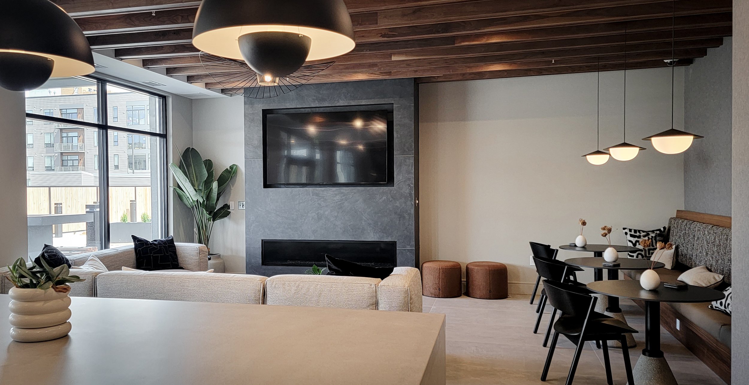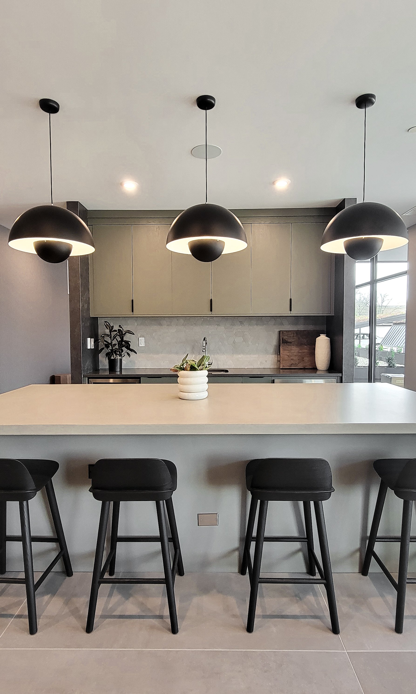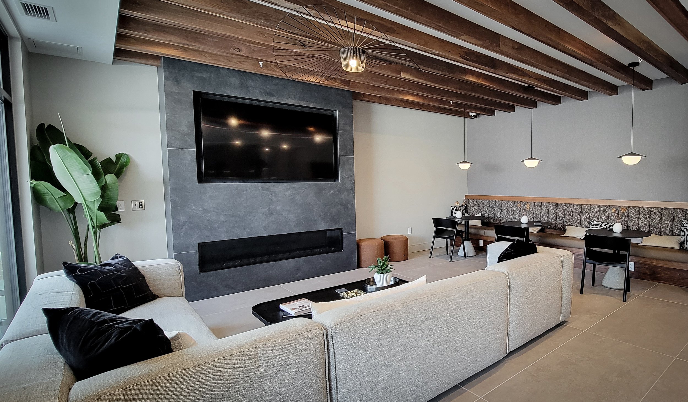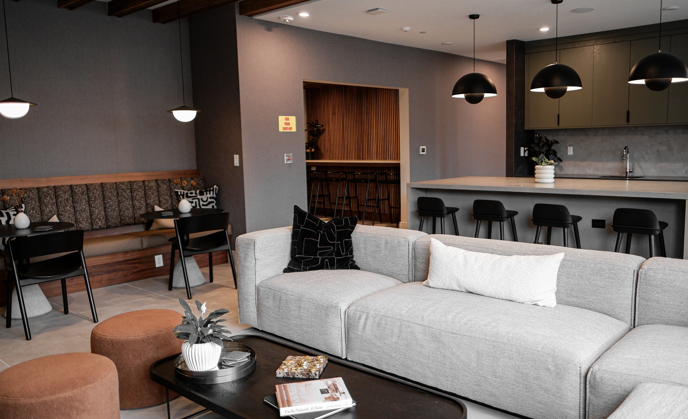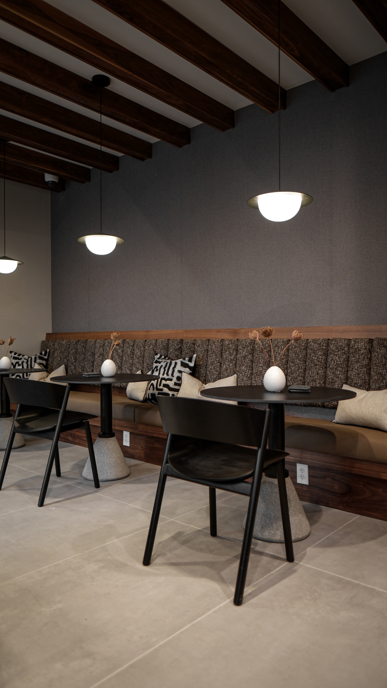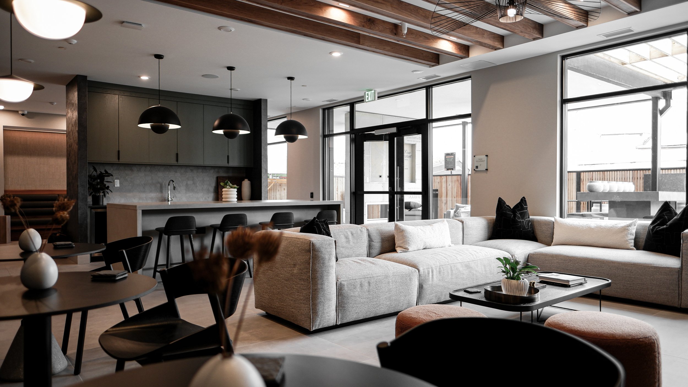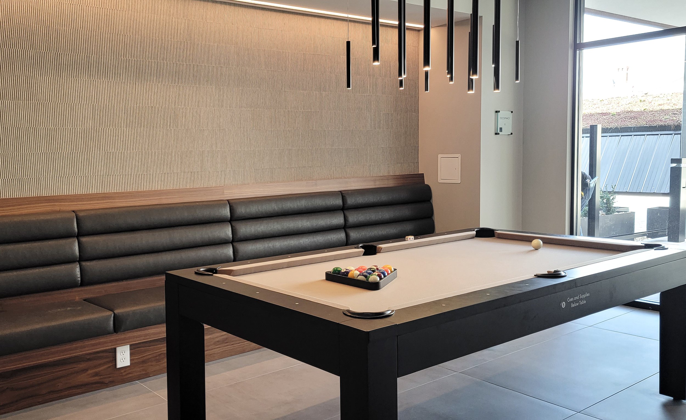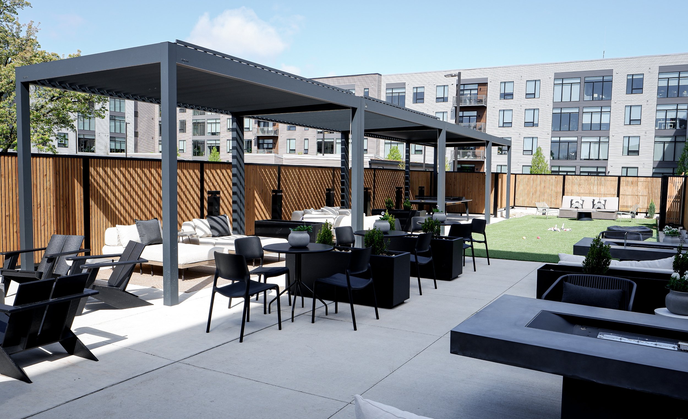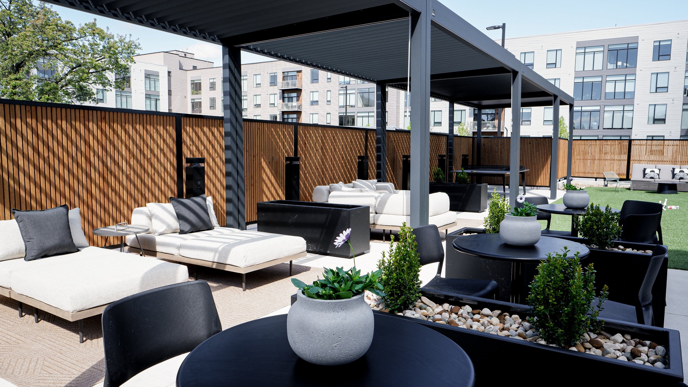400 Rose Cedar Street Building
Have a Similar Project?
Contact us about the construction of your project or for more information about this or other past projects.
About
Location: Kalamazoo, MI, 49007
(Map)
Size: 149,939 SF
Architect: Progressive AE
AVB partnered with Hinman Company to build the second phase of 400 Rose Apartments. This four-story, multi-use, development will bring 101 new apartment units, as well as retail space to Downtown Kalamazoo. The 149,939 square foot building has 90 market-rate apartments and 11 workforce apartments for people making 80 to 120 percent of area median income. Another 461 square feet of space was constructed for commercial use on the first floor. An indoor amenity space with a coffee area, Zoom rooms, conference rooms, game room, and fireplace, as well as an exterior amenity area with grilling stations, fireplaces, and pergolas are all featured amenities.
Similar to the first phase, this building will include a single-level underground parking structure, built to accommodate 113 vehicles with connecting tunnel access to the existing Phase 1 underground parking structure. Phase 2 will also feature 50 additional surface parking spaces.
This development made extensive enhancements to the surrounding streetscape, including new on-street parking spaces, and a snowmelt system installed under public sidewalks to enhance walkability. 400 Rose Phase II is stick frame over podium construction.
This 400 Rose Phase II project was certified LEED Gold.


